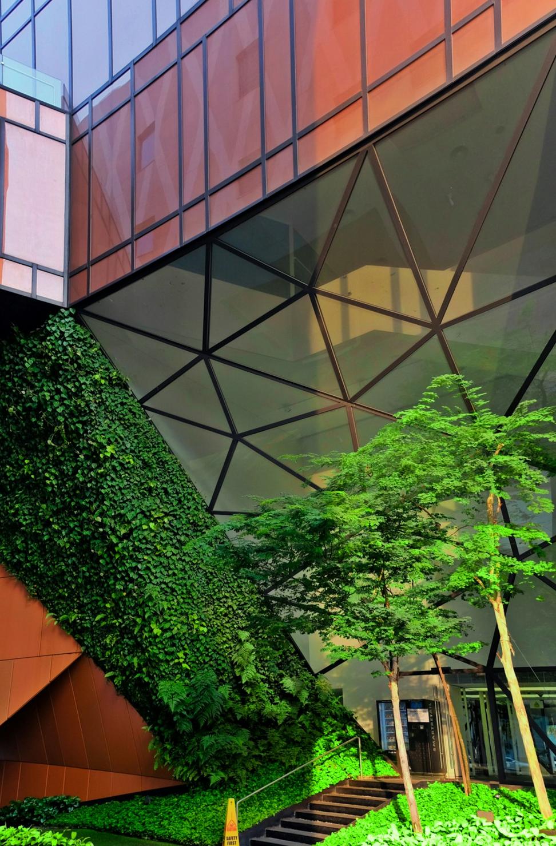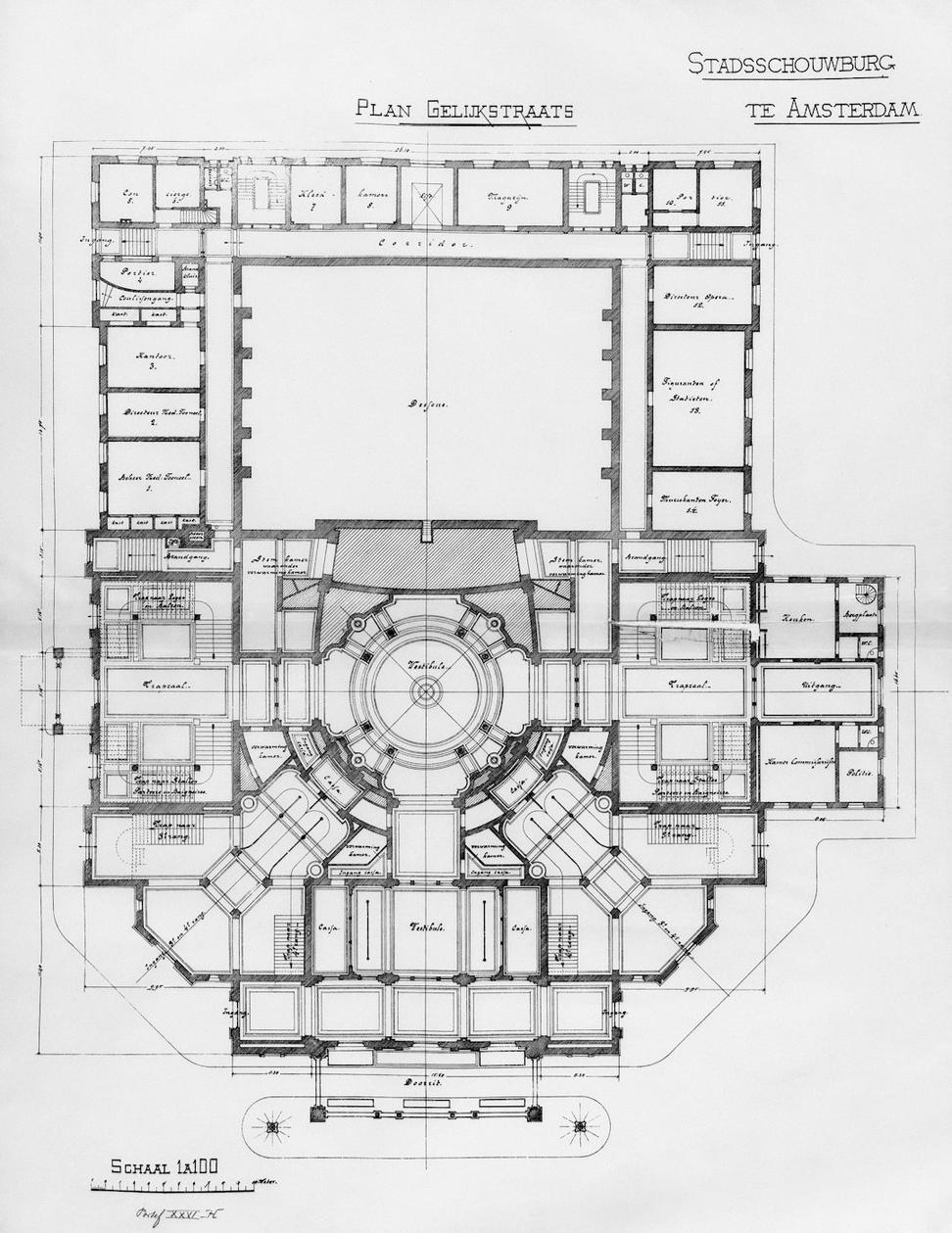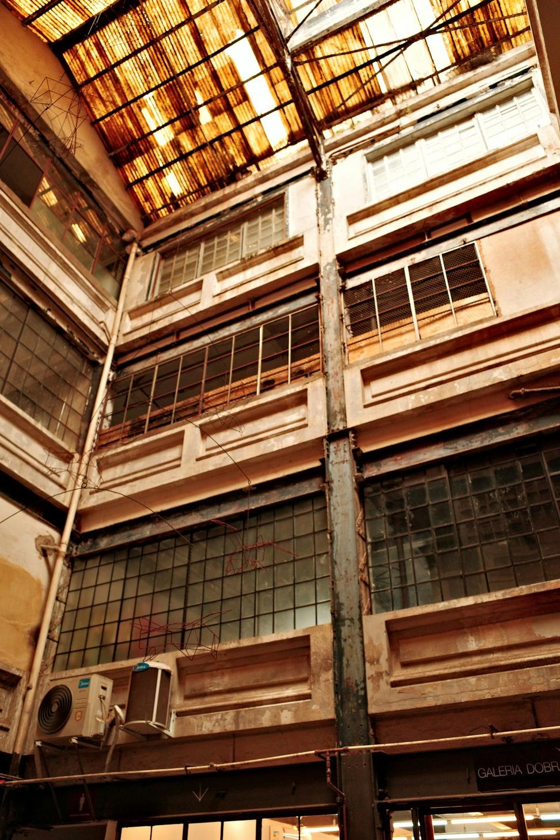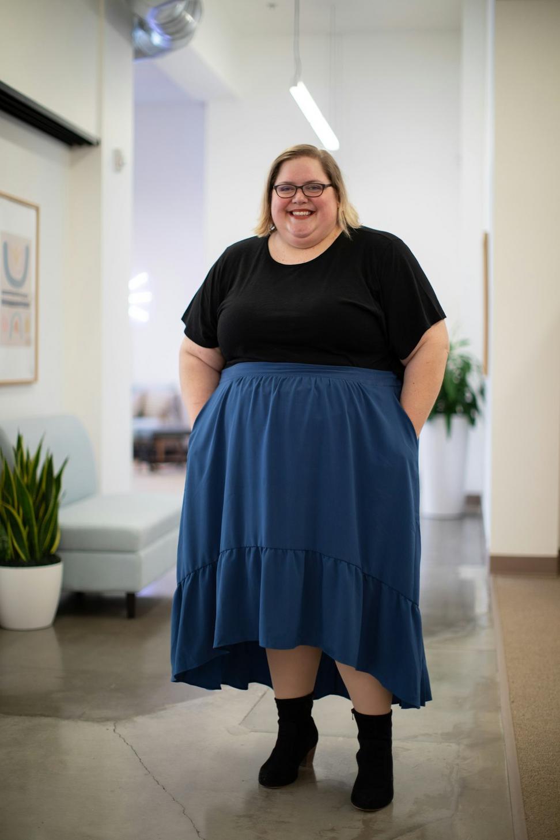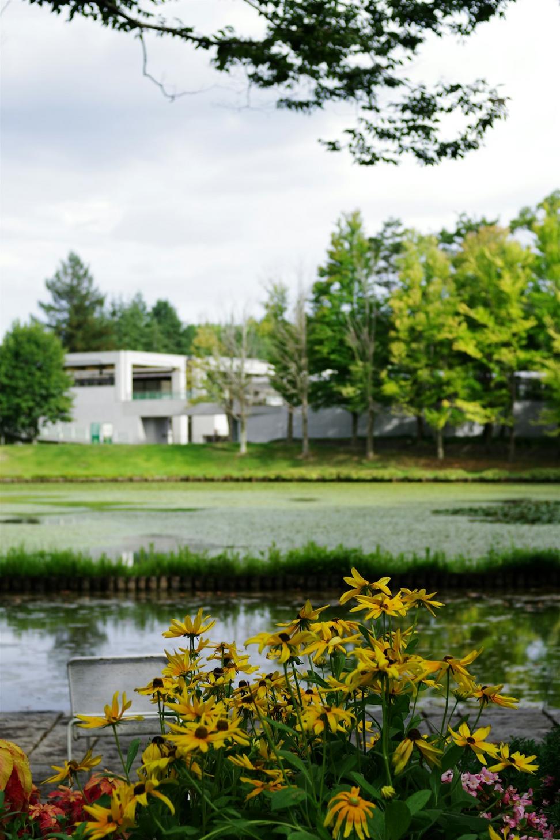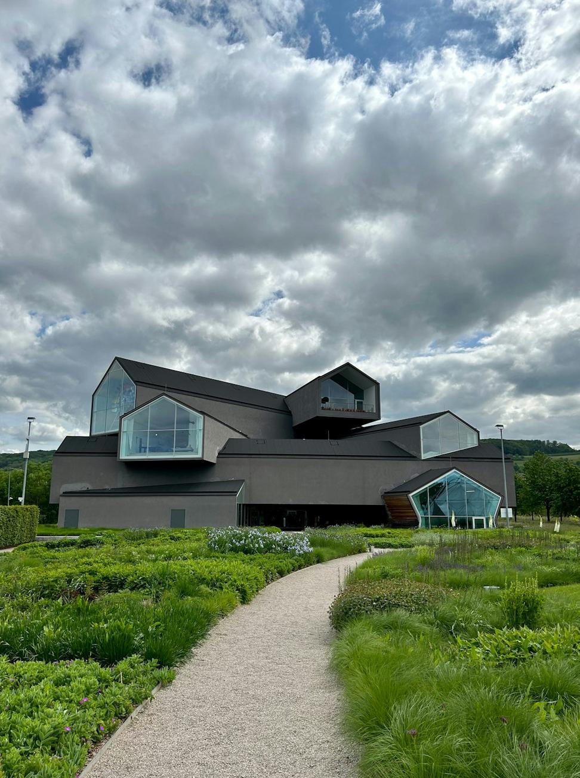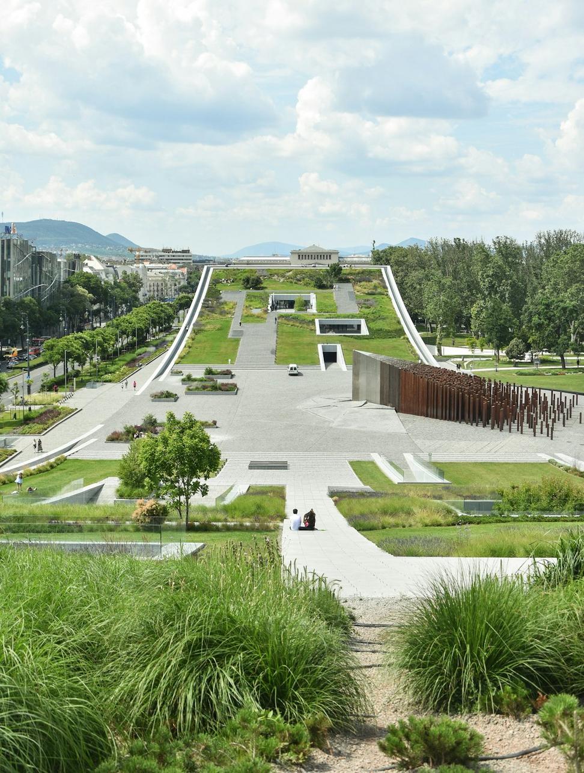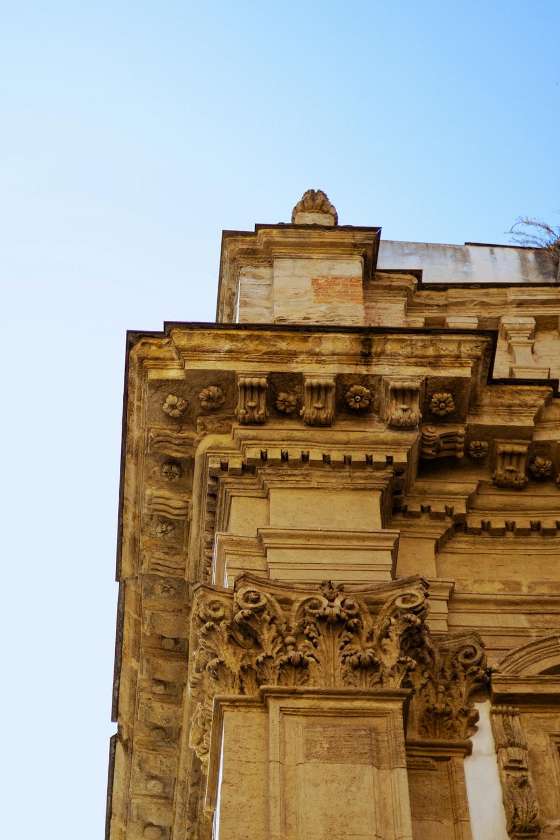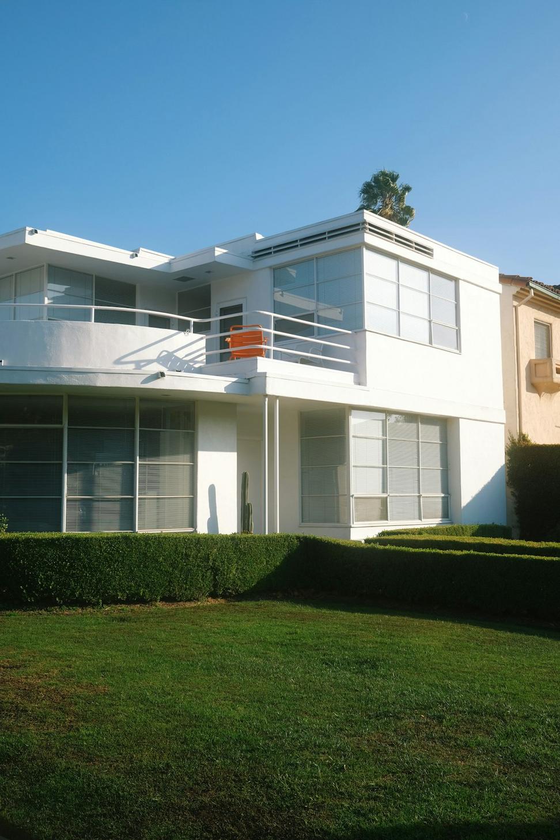
Riverside Residence
Etobicoke, Toronto ON
This one was tricky from the start. The clients wanted floor-to-ceiling glass overlooking the Humber River, but we also needed to keep their heating bills from going through the roof. Ended up spec'ing triple-glazed units with argon fill - yeah, they cost more upfront, but the thermal performance is honestly impressive.
Timeline
18 months from concept to completion
Square Footage
3,200 sq ft living space
Environmental Impact Metrics
62%
Energy Reduction45%
Water Savings8.2kW
Solar CapacityLEED
Gold CertifiedKey Challenge: Balancing panoramic views with thermal efficiency in Toronto's climate.
What We Learned: Geothermal systems take longer to permit than expected. Factor that into your schedule or you'll be scrambling like we were.
