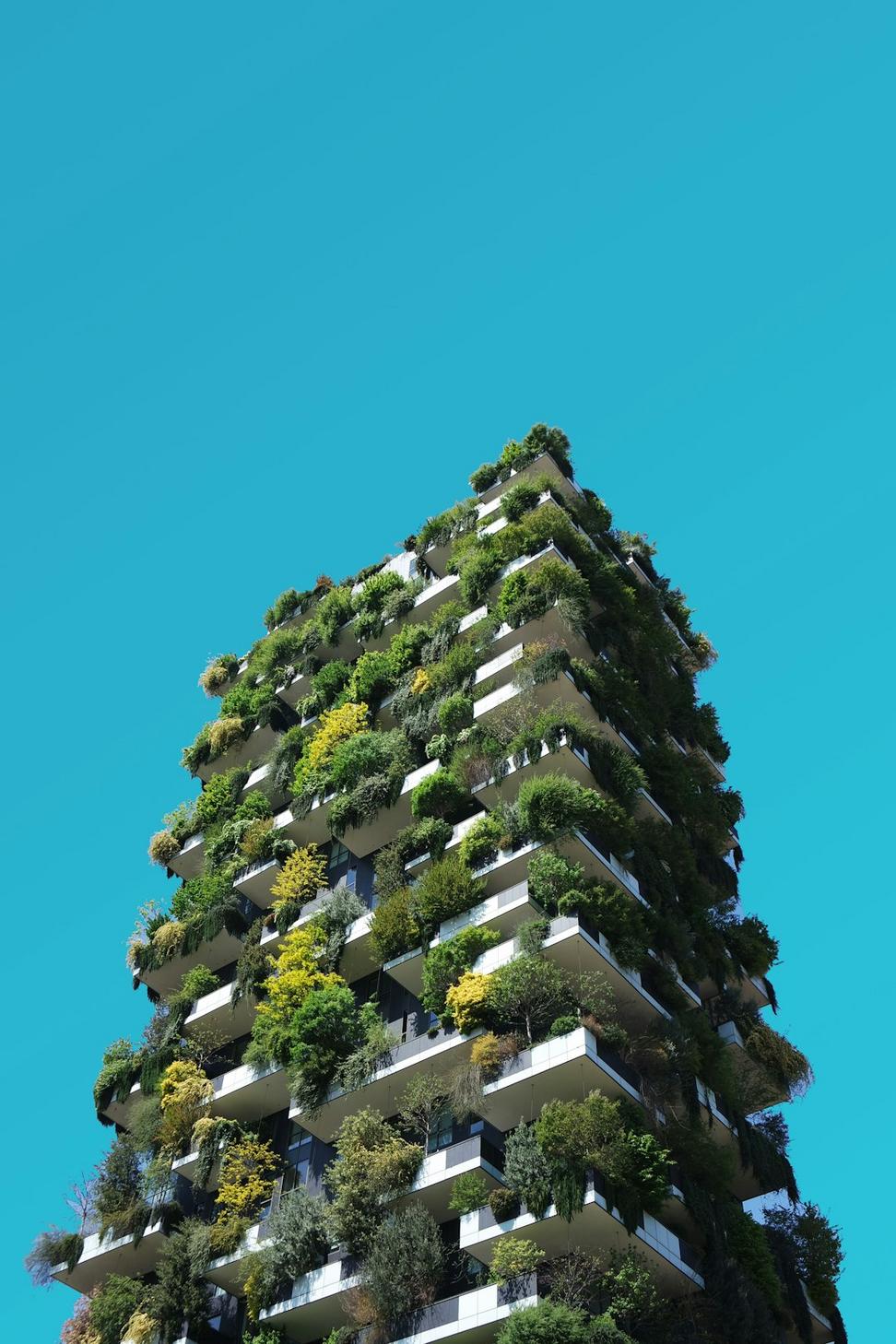
Lakeshore Passive House
This one was a real learning curve - client wanted net-zero but didn't wanna compromise on those lake views. Took us six months just to nail down the orientation and glazing ratios.
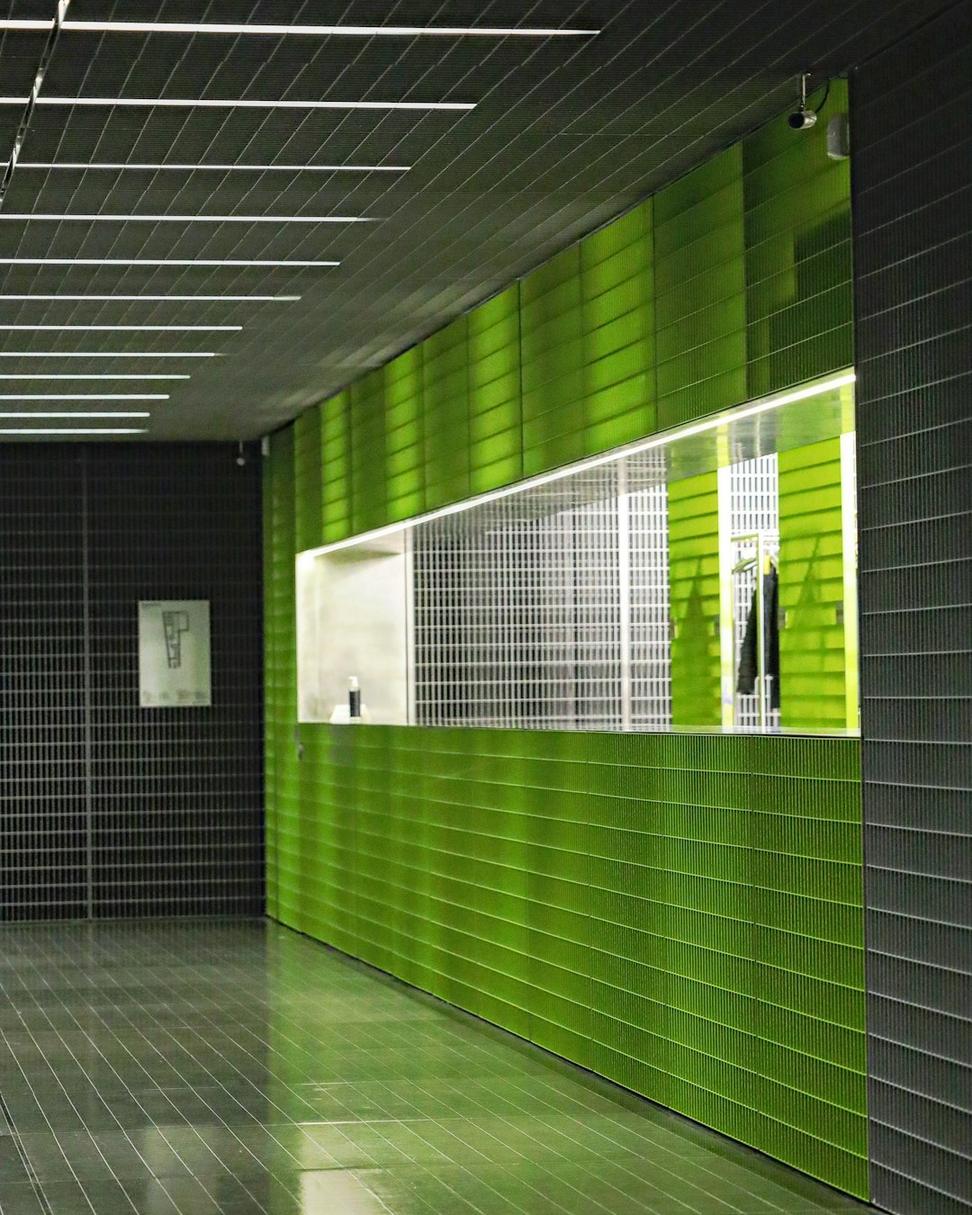
Queen West Innovation Hub
Started as a typical office reno, ended up being a complete reimagining of workspace. The green roof wasn't in the original plan, but once we crunched the numbers on urban heat island effect, it just made sense.
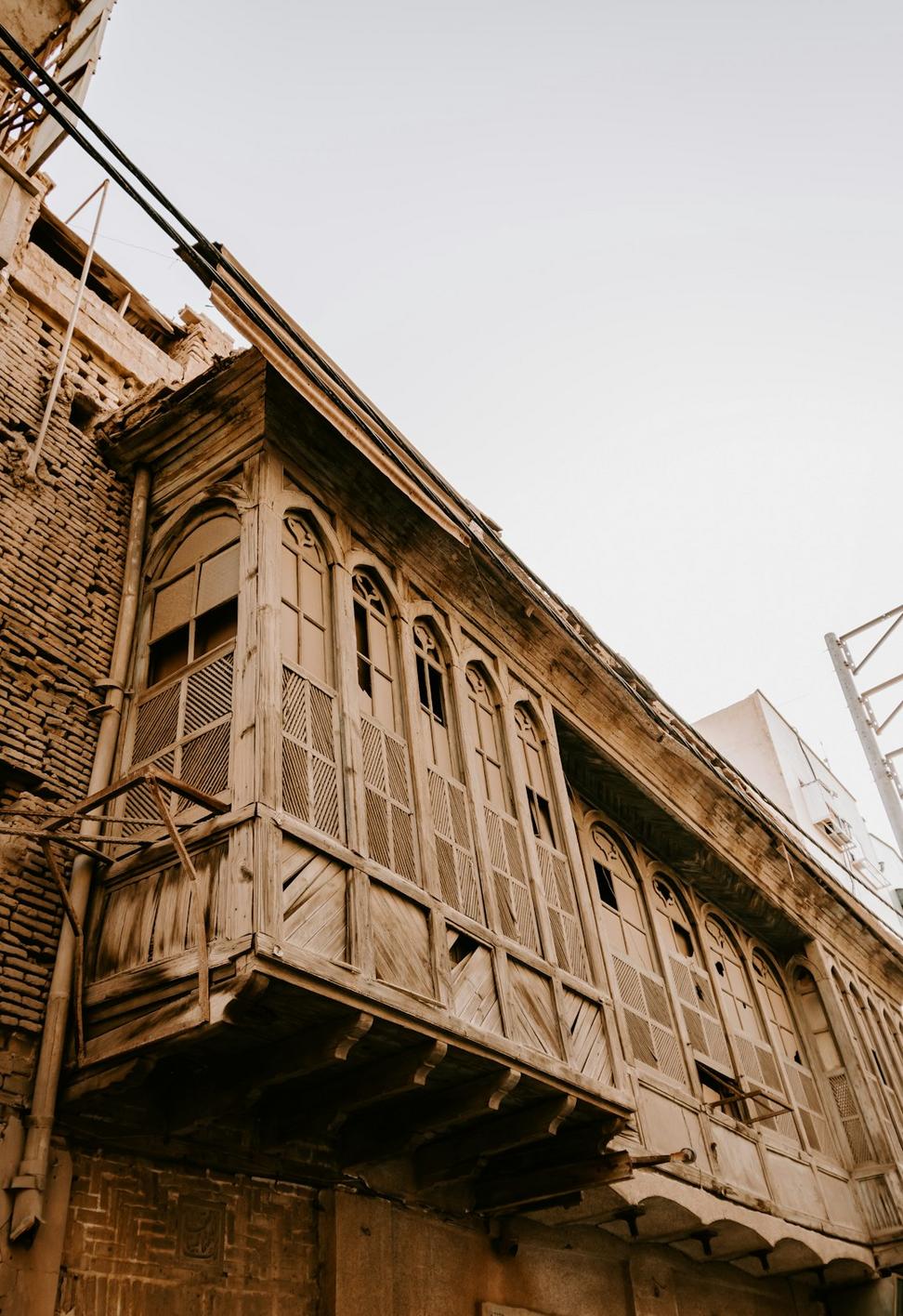
Annex Victorian Revival
Working with heritage constraints is always tricky - you're basically threading a needle between preservation and modern living. The city's heritage committee initially rejected our glass addition, but we showed 'em how it'd actually highlight the original brick facade.
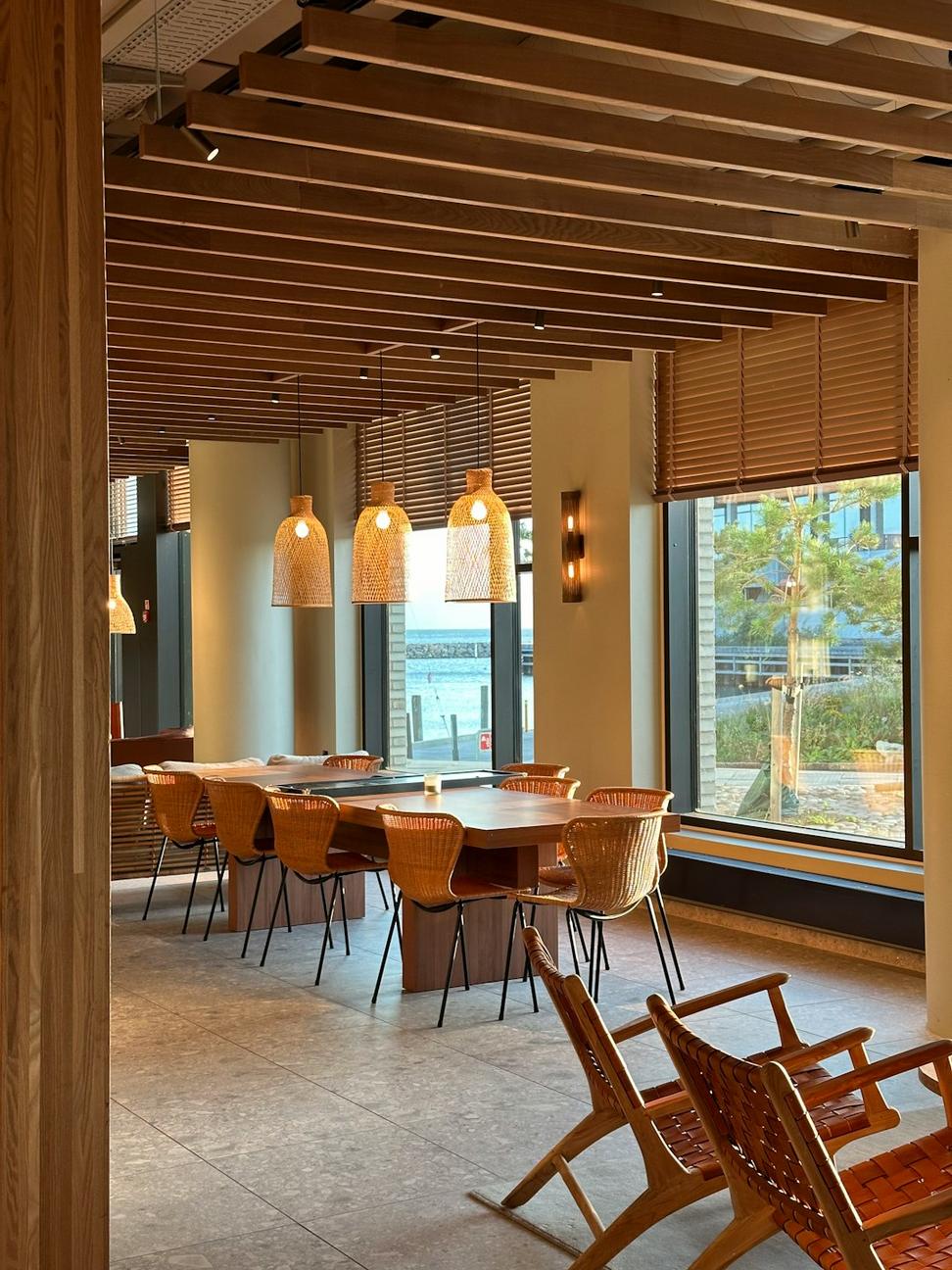
Distillery District Bistro
Honestly, this space was a mess when we first saw it - exposed pipes, uneven floors, the works. But that's what made it interesting. We kept most of the industrial character, just cleaned it up and made it actually functional for a restaurant.
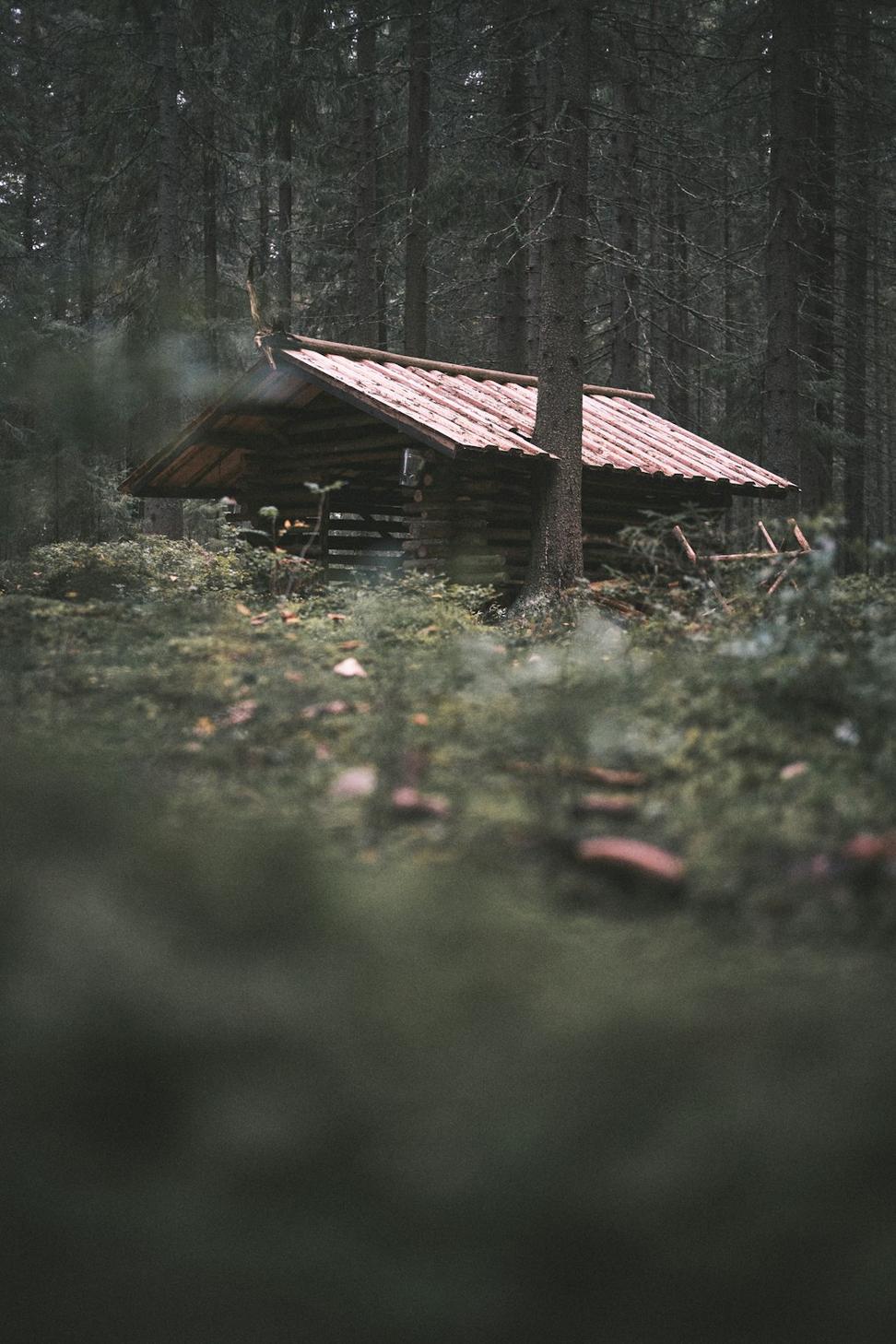
Rouge Valley Retreat
Client called us 'cause they were tired of typical suburban boxes. Site had a crazy slope that most builders would've just flattened, but we used it to create these stacked living levels that follow the natural grade.
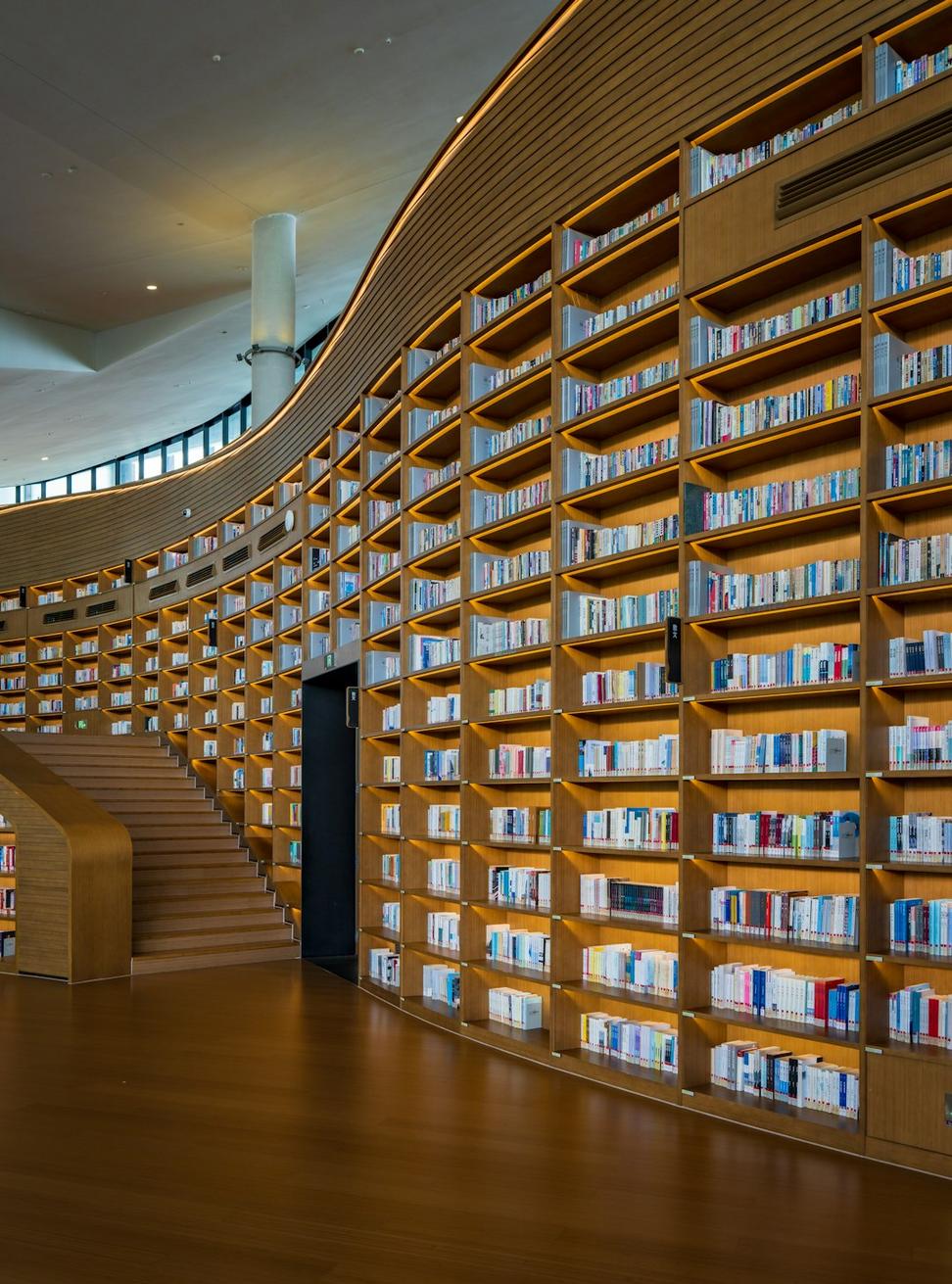
Scarborough Community Library
Public projects always bring extra scrutiny, which keeps you honest. We spent tons of time in community meetings, listening to what folks actually needed - turns out, quiet study zones weren't the priority, flexible gathering spaces were.
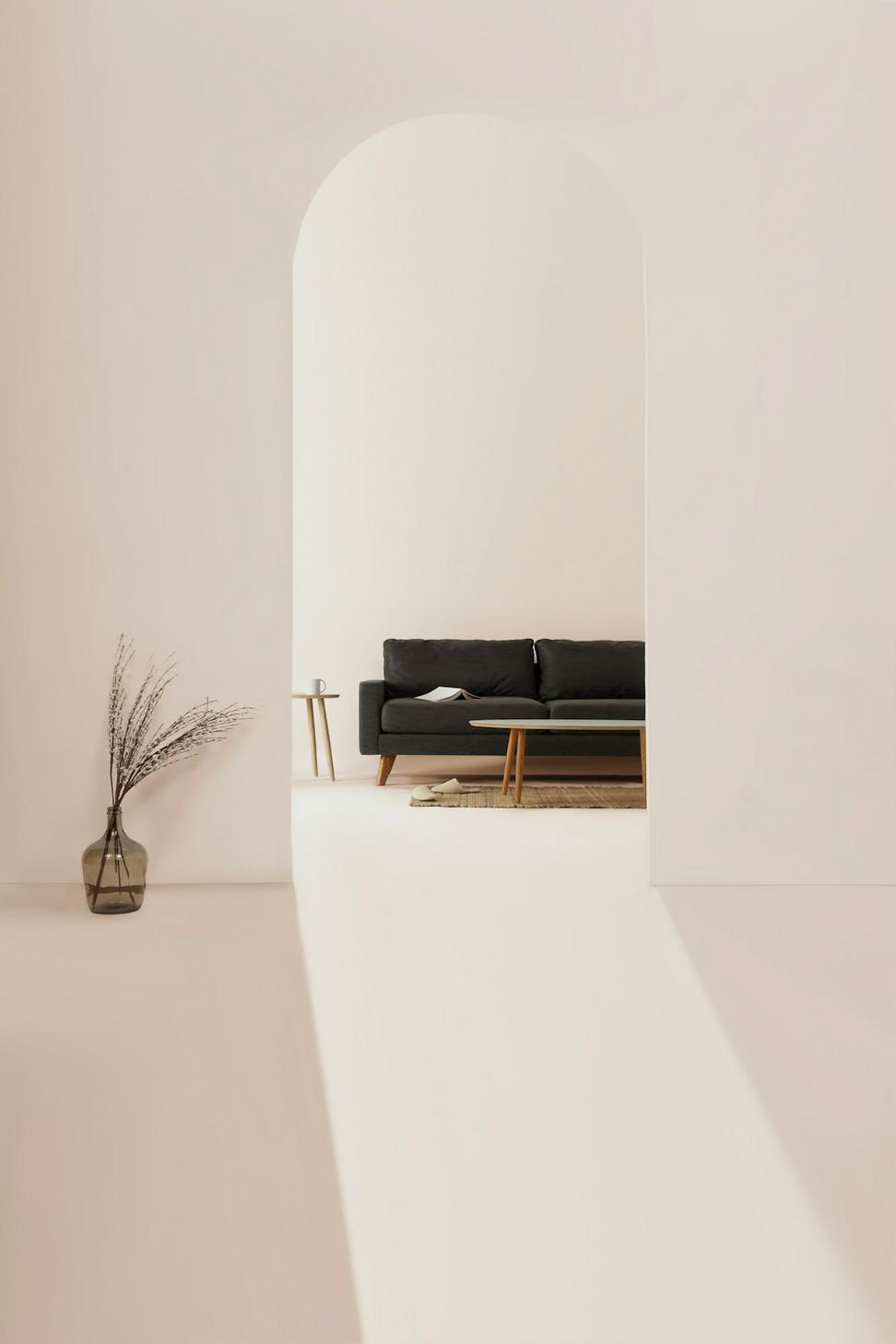
Yorkville Penthouse Redesign
Sometimes less really is more. This client had accumulated so much 'stuff' over the years that the space felt claustrophobic despite being 3000 sq ft. We stripped it back, opened up sightlines, and suddenly they could actually enjoy those downtown views they'd been paying for.
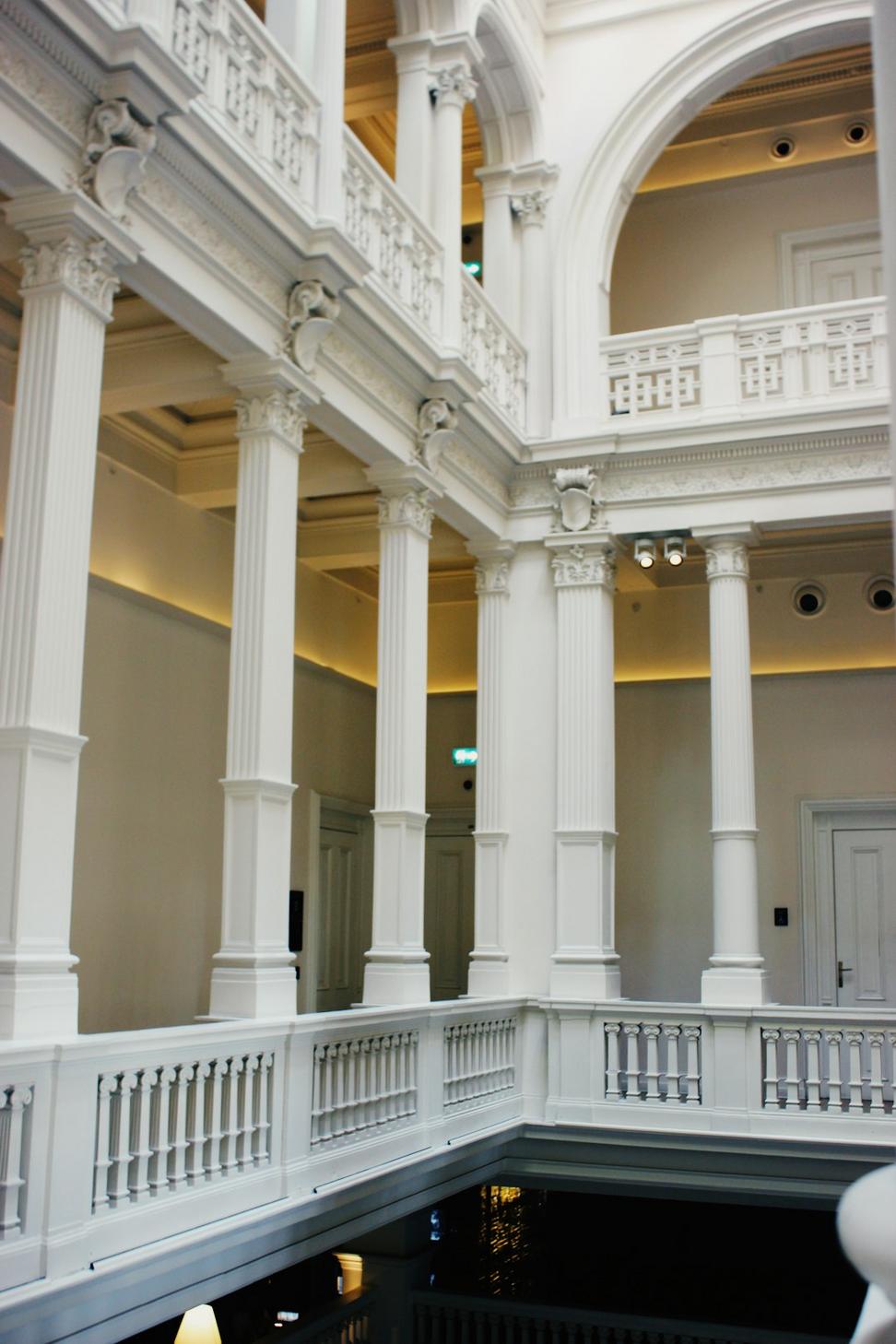
King East Warehouse Conversion
Old warehouses have good bones - high ceilings, solid construction, natural light. This one just needed someone to see past the decades of neglect and imagine what it could be as creative office space.
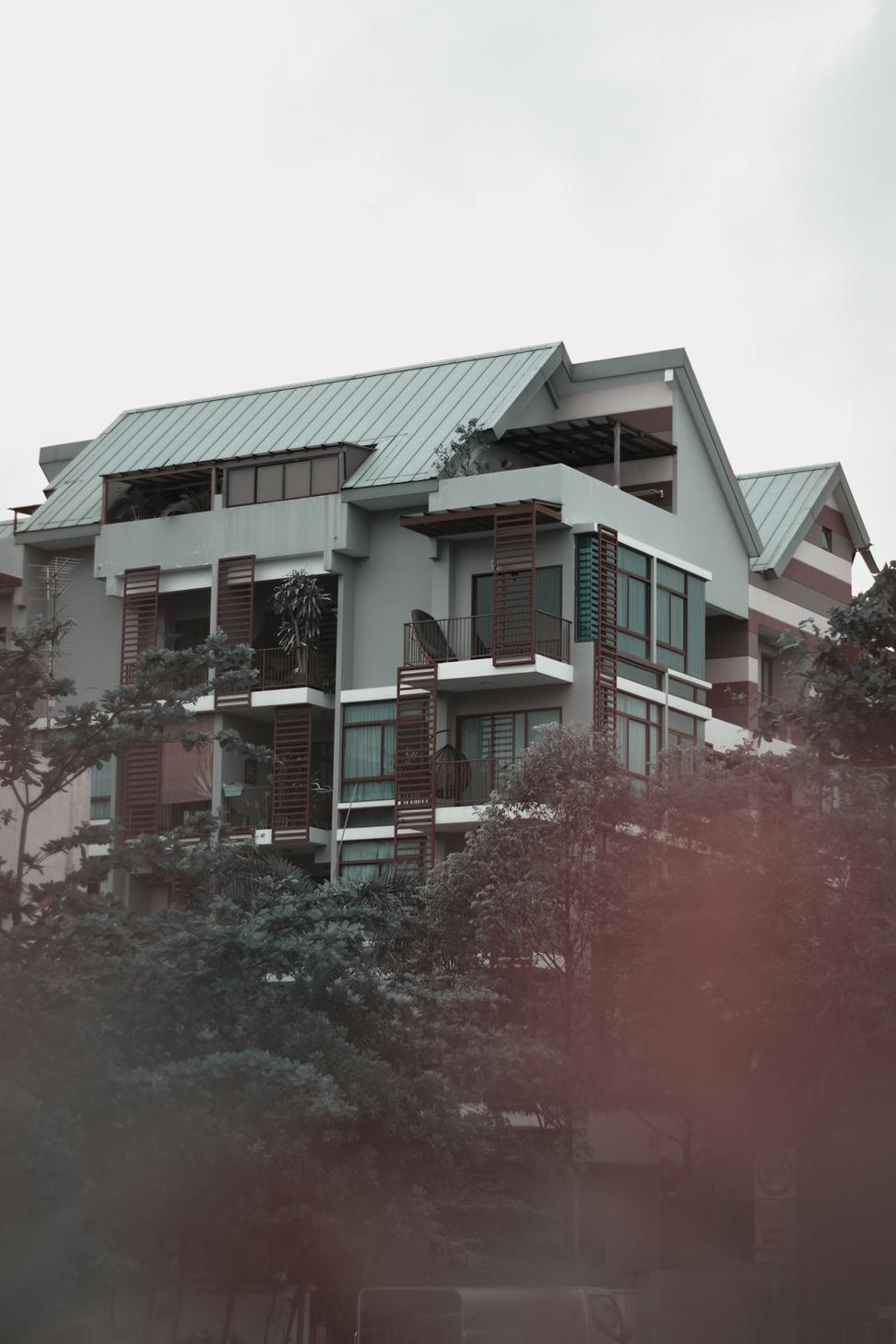
Etobicoke Zero-Energy Home
This project proved you don't need a massive budget to go zero-energy. Smart orientation, proper insulation, and strategic solar placement did most of the heavy lifting. The clients' hydro bills? Basically zero now.
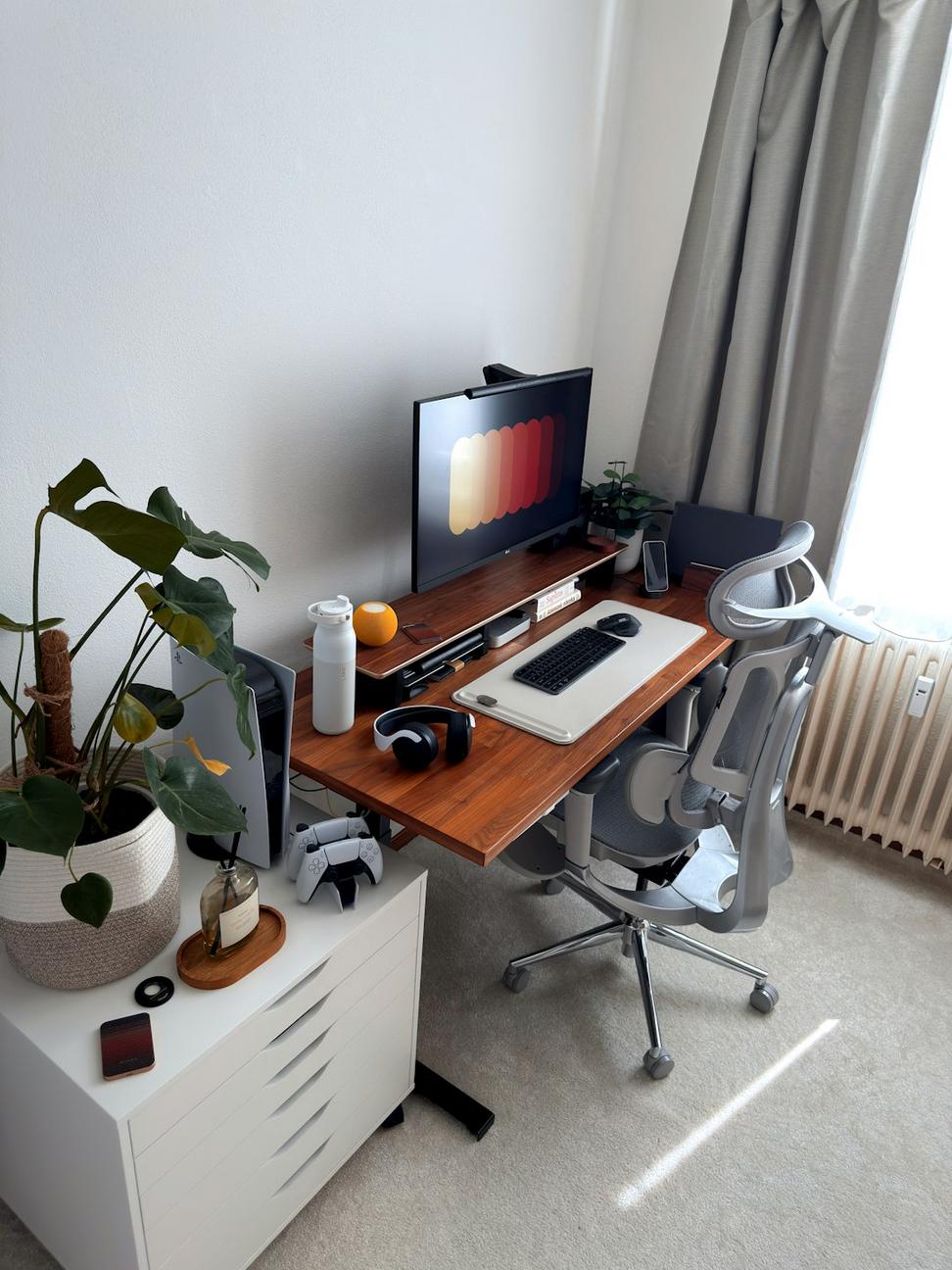
Bloor West Co-Working Hub
Designed this right before everyone started working from home - ironic timing. But the flexible zones we created actually became a blueprint for hybrid workspace design. Sometimes you get lucky with timing.